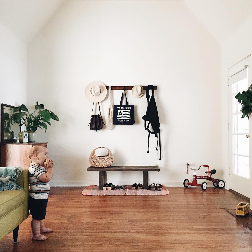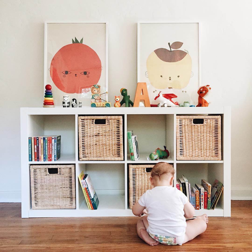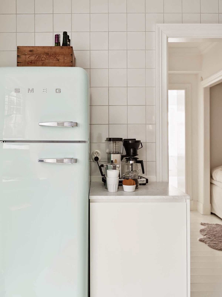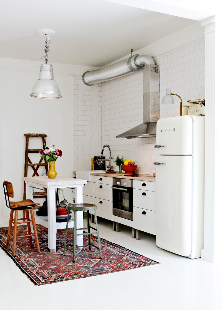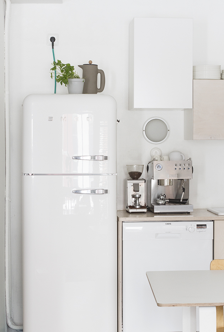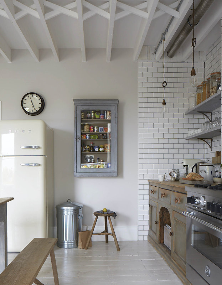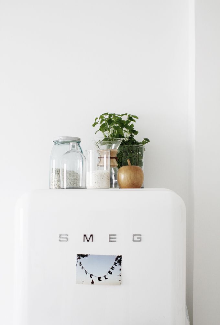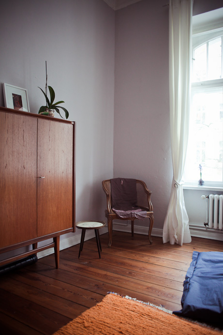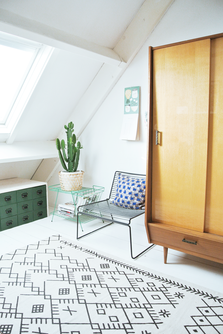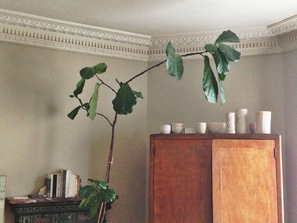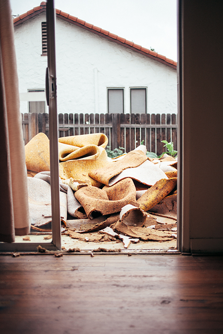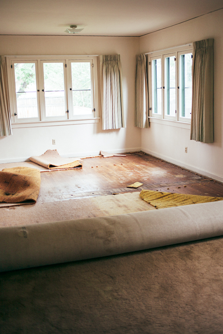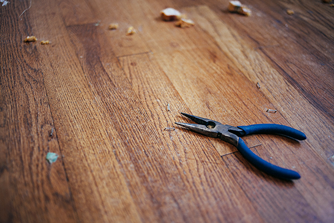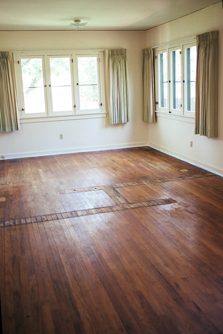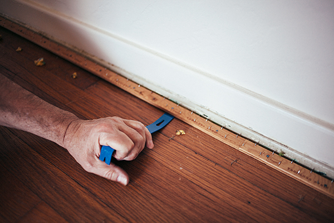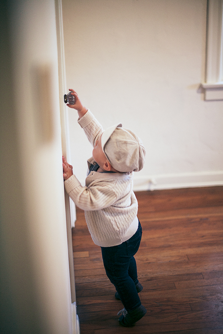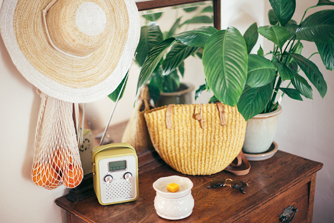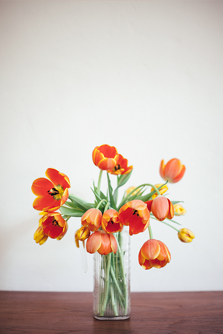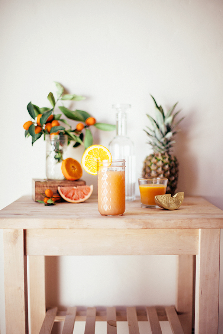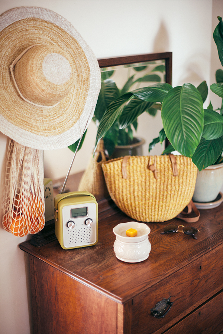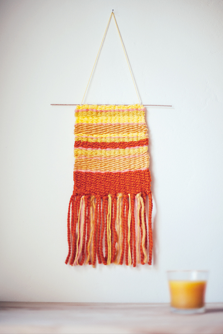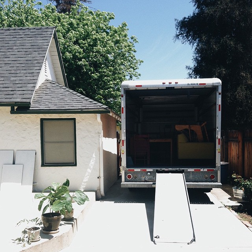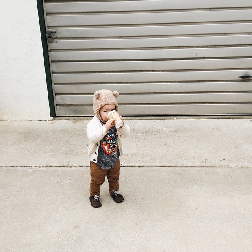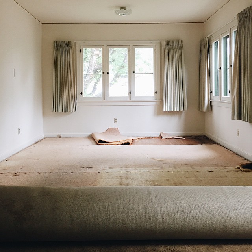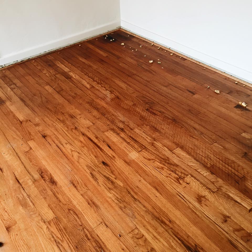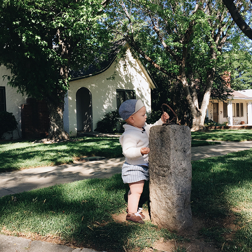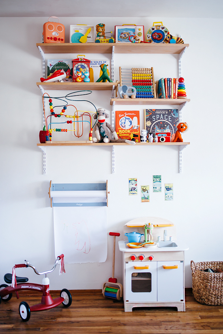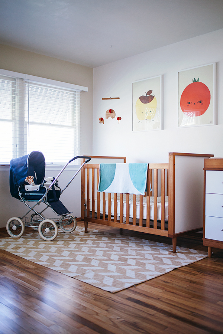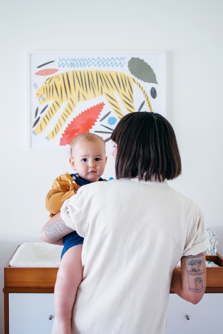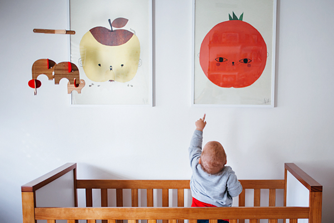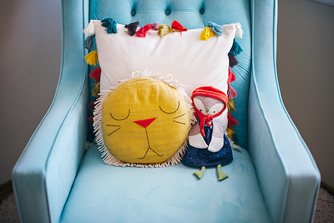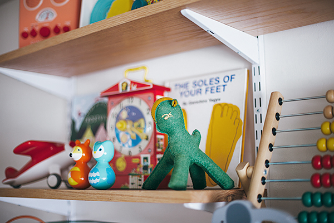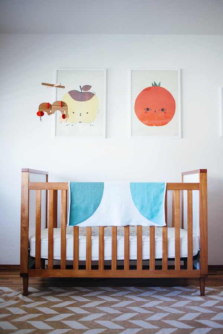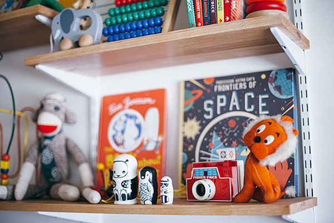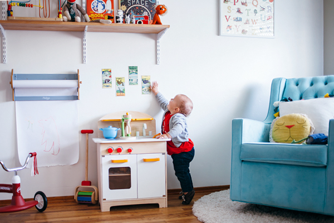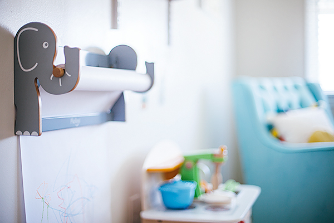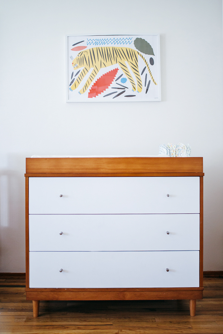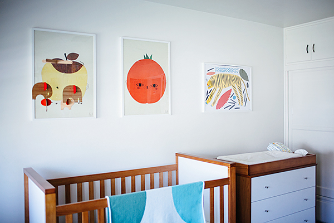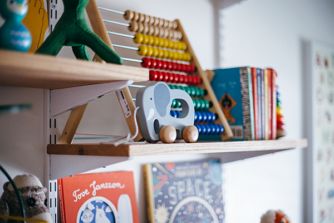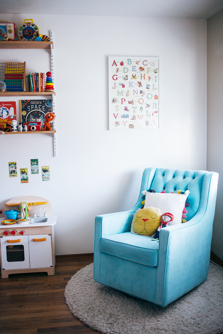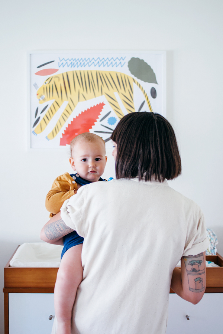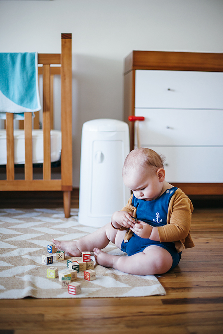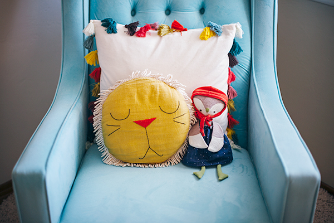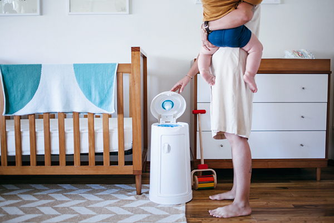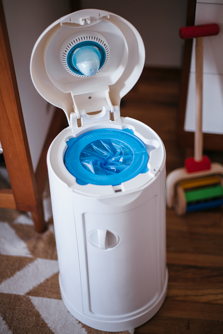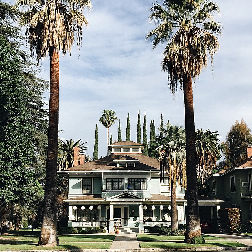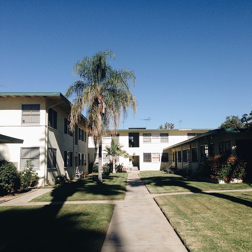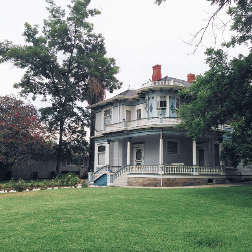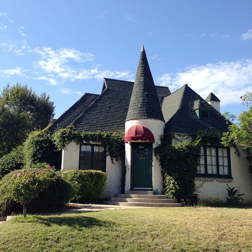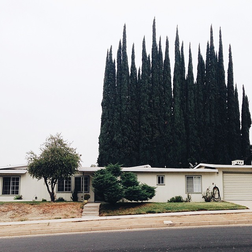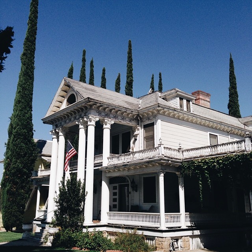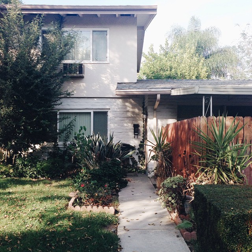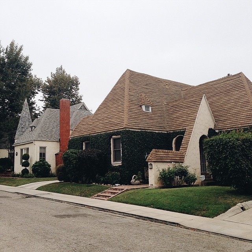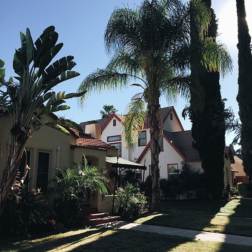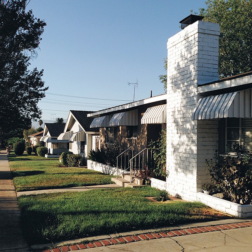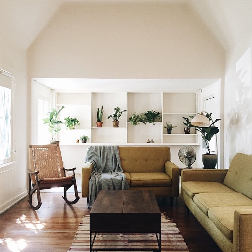
one of the great things about moving into this new old house is that there’s lots of work to be done. i know that sounds daunting to some, but i see it as an opportunity. it’s a chance for me to make it my own. if someone had bought it and renovated before me, they probably would have gutted the bathroom and removed the old hex tiles and the strange art deco wall sconces that are marked with rust spots. they would have pulled out the old kitchen cabinets, sad as they are, and replaced the vintage tiles with some dark slab of granite. sure, it would be functional, but i can tell you right now, it certainly wouldn’t be pretty.
so i’ve taken on the massive project of attempting to restore this place to it’s original charm. and as i sit here day after day, working on one project after the other and planning my dream house, i’ve started to see possibilities beyond just the cosmetic. it started with the centralized air conditioning. this house doesn’t have it. it’s so hot in this part of the world, it’s hard to believe people have survived every summer in this house without central air conditioning for nearly 100 years. but that’s what got me thinking. perhaps people have survived because the house is efficient enough just the way it is. or at least close to it. perhaps there are energy-efficient alternatives to just slapping a big old refrigeration unit on the roof and adding pollution to the environment and digits to my energy bill.
so that’s was how i fell down the energy-efficiency rabbit hole. i’ve been doing research on all of the ways that i can bring this house into the 21st century, not with the decor, but with smart energy alternatives. i’m by no means an expert, but i figured i might as well share what i’ve been thinking about!
1. an energy-efficient ducted evaporative cooler. yes, in other words, a swamp cooler. but a centralized, ducted swamp cooler that will look and feel just like a traditional refrigeration unit, but for a fraction of the price. we live in a hot summer mediterranean climate, which means the additional moisture in the air will be welcome relief from the dry air outside. and i really appreciate that it won’t be adding as much pollution to the air by using excessive amounts of energy to operate. i’m sure there will be a couple of days out of the year when it won’t work quite as well as we’d like it to, but did i mention that people have somehow survived in this house sans a/c for nearly 100 years? i think we’ll pull through.
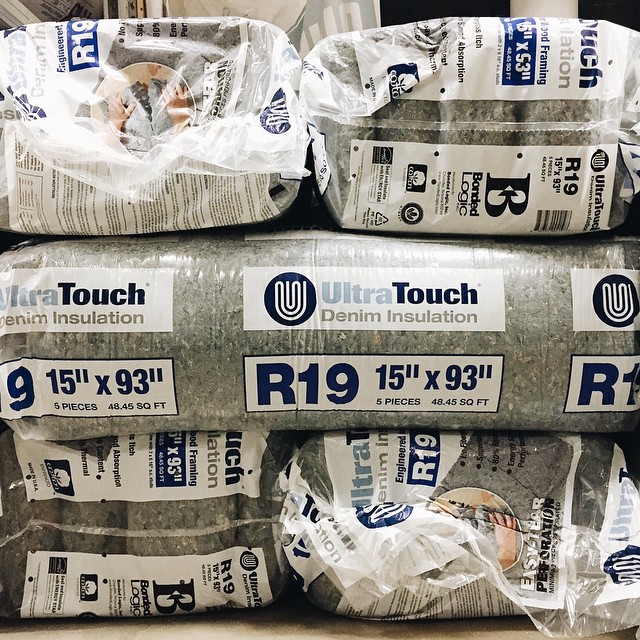
2. recycled denim insulation. one of the next projects i’ll be tackling is putting up insulation and drywall in my 900 sq. ft. detached garage so i can fulfill my dream of turning it into a studio space. one of the first things i found in my search was recycled denim insulation. it’s eco-friendly, energy efficient, and, considering my occupation, it’s kinda fun knowing that the walls of my garage will be filled with old pairs of jeans. there’s even a program called blue jeans go green that accepts donations of old denim jeans to recycle into insulation that they then donate to communities in need. there are a bunch of retailers who accept donations including madewell, j.crew, and neiman marcus. and for the record, i was not asked to write about this program or paid to mention it. i just think it’s really cool!
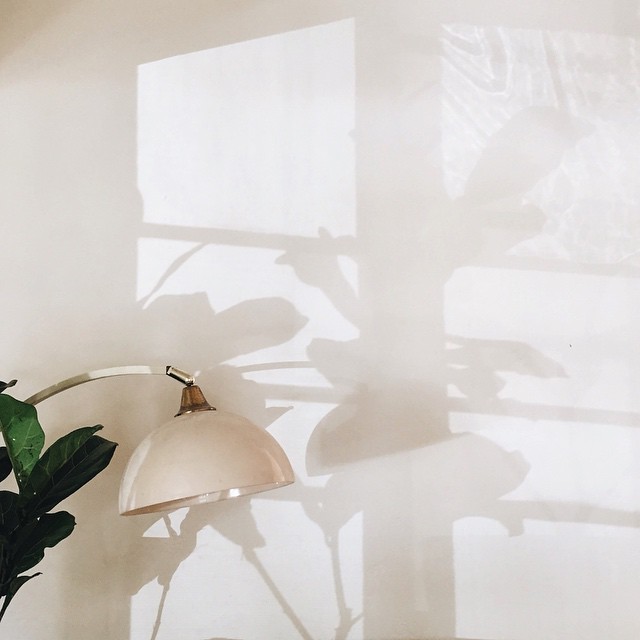
3. solar panels. what used to be a very expensive luxury, has now become a super smart and affordable option. we have several friends who install solar panels for a living, and they’ve been introducing us to different options for affordable installation. if we’re successful in keeping our energy use low, we might not even need the solar panels, but it’s something that i definitely want to explore.
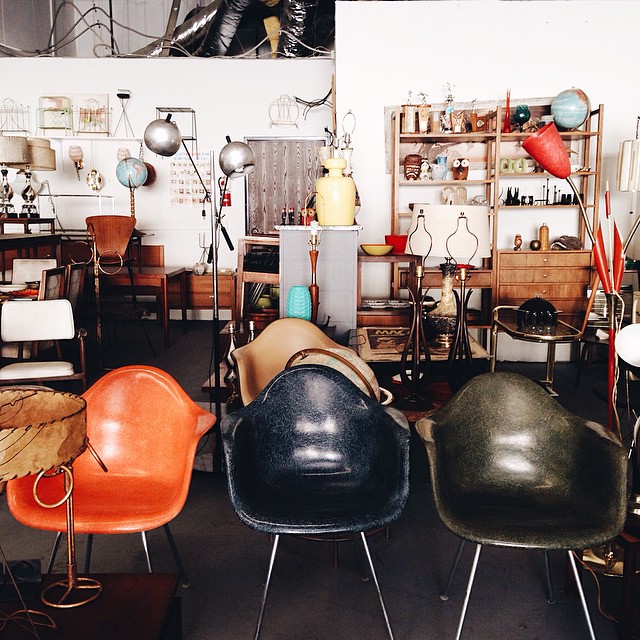
4. vintage! how perfectly convenient that one way to reduce your carbon footprint is to buy used and vintage furniture and decor (and clothes and anything else). yes, some modern conveniences are better purchased new, but i’ve been having a lot of fun searching websites like krrb and taking frequent trips to flea markets, thrift stores, and antique shops on the hunt for a mix of art deco, mid century modern, and 1970s bohemian styles to decorate my home. they just don’t make furniture like they used to, and if you find a quality pieces, with a little bit of elbow grease, you can count on it lasting for many more years to come.
and the same concept also applies to the house itself. i think i’ve already mentioned that we plan to refinish the current wood flooring. instead of demolishing the whole thing and installing something new, i’m willing to accept a few stains here and there. it adds character to the house, and nothing beats the quality of vintage wood floors. i’ll also be making an effort to search through salvage yards for supplies before heading to the big box stores when it comes to renovations.
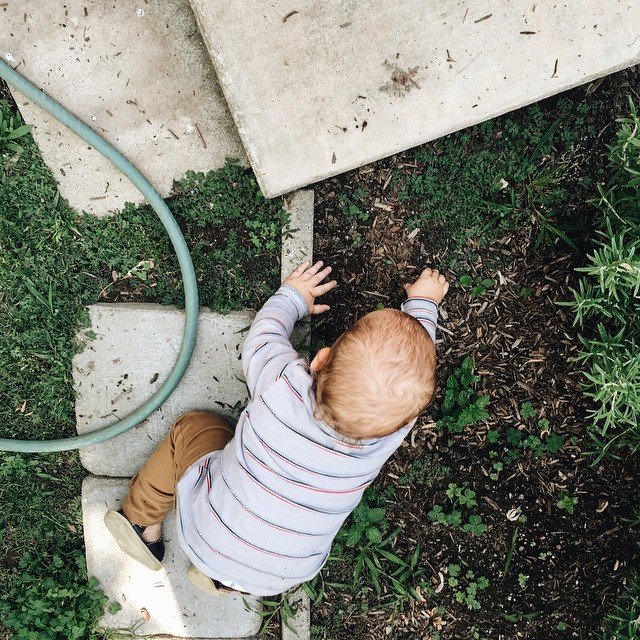
5. grey water. specifically, we’re looking into residential grey water irrigation. if you hadn’t heard, california is in the middle of a record-breaking drought. it hardly makes sense to be watering our plants with actual drinking water! and while some of these systems can be really expensive to install, there are affordable options. in particular, i’m curious about trying a laundry-to-landscape system that recycles the water from your washing machine to irrigate your plants outside. and in the city of redlands where we live, they’re currently converting the irrigation downtown to a grey water system, which makes me hopeful that there will be some programs to incentivize their installation in the near future.
6. drought-resistant landscaping. i suppose this is a no-brainer considering that drought i mentioned, but you’d be surprised to see that the status quo in most suburban cities still includes a lush, manicured lawn. our house certainly came with two beautiful lawns when we bought it. we’ve been maintaining them in the interim, but i’m excited to look into ways to reduce our water usage while still enjoying the outdoors.
have you made any energy-efficient or water-saving renovations or quick fixes for your home? am i missing anything crucial in my list?
